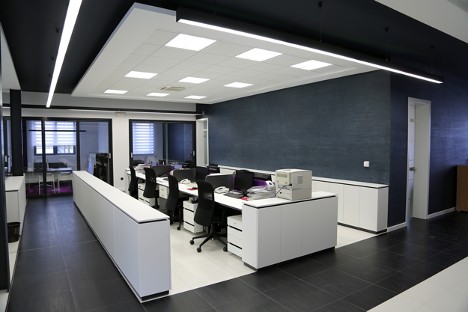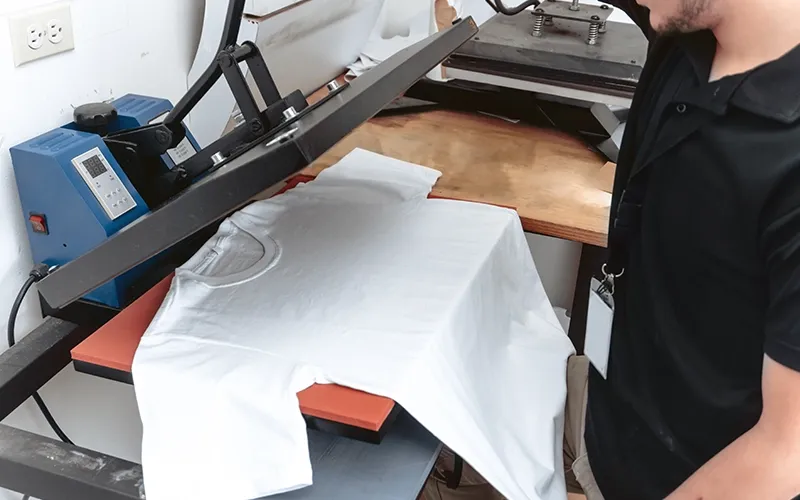All Important Things You Need to Know About Office Fit Out In Dee why
In real estate terminology, office fit-outs are end to end processes of converting internal spaces into comprehensive working spaces. It’s essentially converting a regular room into an office space. The final result should consist of facilities like raised floorboards, false ceilings, efficient lighting systems, dedicated meeting rooms, washrooms, separated workspaces, and office furniture.
So, getting office fit outs in Dee Why is like making a long-term investment that dictates the company’s future – quite a big deal, right? It’s natural for office managers to feel apprehensive about these processes. But, managing office fit-out projects is all about planning. Not clarifying every detail of the fit-out process beforehand can lead to unnecessary disruptions in daily business responsibilities. In addition to decreased productivity, lack of planning also causes costly delays.
There are many stakeholders in this process – senior management, project managers, vendors, real estate agents, contractors, and most importantly, the staff. Here’s all that office managers need to know about these processes.
First Step – Conducting a Thorough Workplace Audit
Since office headcounts are routine processes in most companies, this first step isn’t too complicated. Ideally, every member of the staff needs to be surveyed and informed about the fit-out process. If the company has any recruitment plans, new employees must also be given these talks as soon as they enter the workforce. The fit-out project’s internal supervisor needs to clarify space usage limitations and then select an internal project team that’ll help facilitate the fit-out process. The steps to set-up an internal project team include –
- Appointing a Project Supervisor
The supervisor will lead the fit-out project so he or she must have a clear understanding of the organisational needs and the way in which different departments of the office function. The supervisor will be in charge of communicating information related to the fit-out process to each staff member. Hence, appointing someone with good communication skills is always a good idea. The project supervisor will also budget and plan the process so ideally a strong, calm, and well-respected member of the staff must be chosen for this role.
- Setting Up the Internal Project Team
Working under the project manager will be heads of different departments. The key to successful office fit outs in Dee Why it always will be cooperation. If all office staff members are involved, the sharing of responsibilities makes the task ten times easier.
- Sending a Message of Calmness
Getting stressed out over office fit-out ventures is completely pointless. Informing the team about why getting a new space is absolutely necessary, and the benefits the move will bring is very important. Every staff member must know about the company’s future expansion goals and how the fit-out process will help them achieve these goals. Top-quality office fit outs in Dee Why can raise productivity, completely change the way staffs work, boost in-house collaboration, facilitate the incorporation of new technological devices into the office, and most importantly boost employee morale and well-being.
- Staff Engagement
Be it reviewing office locations or communicating details about the fit-out process to company stakeholders – every employee must be engaged in the process. If the in-house office fit-out supervisor is having trouble managing all of these tasks, hiring an experienced project management consultant for assistance is always a good idea. Every staff member must know the importance of best office fit outs in Dee Why.
Second Step – The Research and Planning Stage
In the research stage, it’s important to discover what are the objectives and what are the limitations. Will investing in too many technological devices hamper the workflow? What are the costs and benefits of the entire process?
- Budgeting – Establishing a final budget is a key step of this stage. The budget must include infrastructure costs, IT expenses, furniture costs, insurance fees, cost of hiring an office fit-out company, and every other expected expense.
- Hiring – Partnering with an efficient provider of office fit outs in Dee Why is by far the most important process. The earlier these fit-out specialists get involved, the more assistance they can provide in each step of the process. Be it appraising the new office space or developing fresh office design concepts – fit-out specialists with relevant experience and proven track records can make the project management process ten times easier.
Other steps in the planning phase include
- Appointing an experienced commercial property agent
- Creating office design concepts that suit the company culture and future expansion plans.
Third Step – Building Search
Selecting a building that’ll support company objectives at least for a decade is vital. Commercial property agents will help in this process. However, project managers must survey the buildings their property agents recommend and personally verify details like –
- The new building’s mechanical and electrical infrastructure.
- The presence of asbestos and other potentially hazardous materials.
- Whether the building meets governmental compliance requirements.
- The general condition of the new building.
- Does the new building meet the company’s space requirements?
Decide the lease terms and timescale of the moving process with the property agent after selecting the final building. These three steps are relatively boring compared to the exciting stages of deciding the final office layout! Knowing the Best Office Renovation Ideas to Enhance Your Employee’s Performance is highly important for every fit-out manager.
Fourth Step – Design Development
After finding the new office premises, it’s time to finalise the finer details of the office fit-out move. To do so, project managers must collaborate with furniture specialists, health and safety consultants, property solicitors, security consultants, acoustic engineers, and structural engineers. Together with the rest of the staff, the team must decide –
- The final space plans.
- Definite start and finish dates.
- Amount of restoration required in the new building.
- Dedicate space for the IT equipment.
- Sign off the final layout drawings/plans.
Pre-deciding on a future exit plan after obtaining important building regulations and approvals is always a good idea.
Fifth Step – Pre-Move Planning
Project managers must finalise the costs, colour schemes, new workflows, how new departmental relations will plan out, and other details. The office designers will need all the feedback possible. Creating an efficient plan to purchase or recycle office furniture is also highly important. The fit-out manager must also ensure that the old office space is not dilapidated or damaged before the move. Insurance must cover all eventualities. Lastly, the project manager must draw up detailed plans for the big move.
Sixth Step – The Final Move
Team up with the best office removal experts. Make sure all equipment is inventoried and transported safely. Structural engineers involved in the project must have all the cabling and socket configurations prepared in the new location. Having contingency plans for unnecessary expenses or delays is always helpful. Move-in days are always stressful. But, the project team should ease out these stresses as best as they can!




